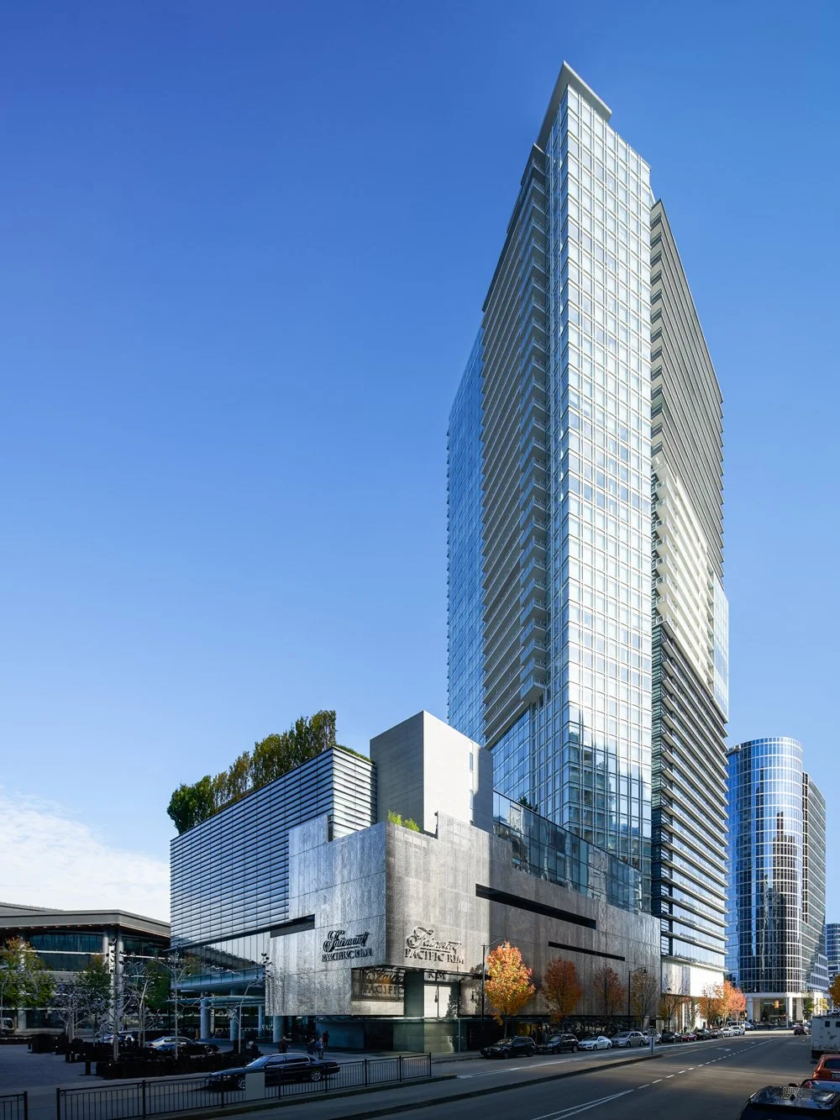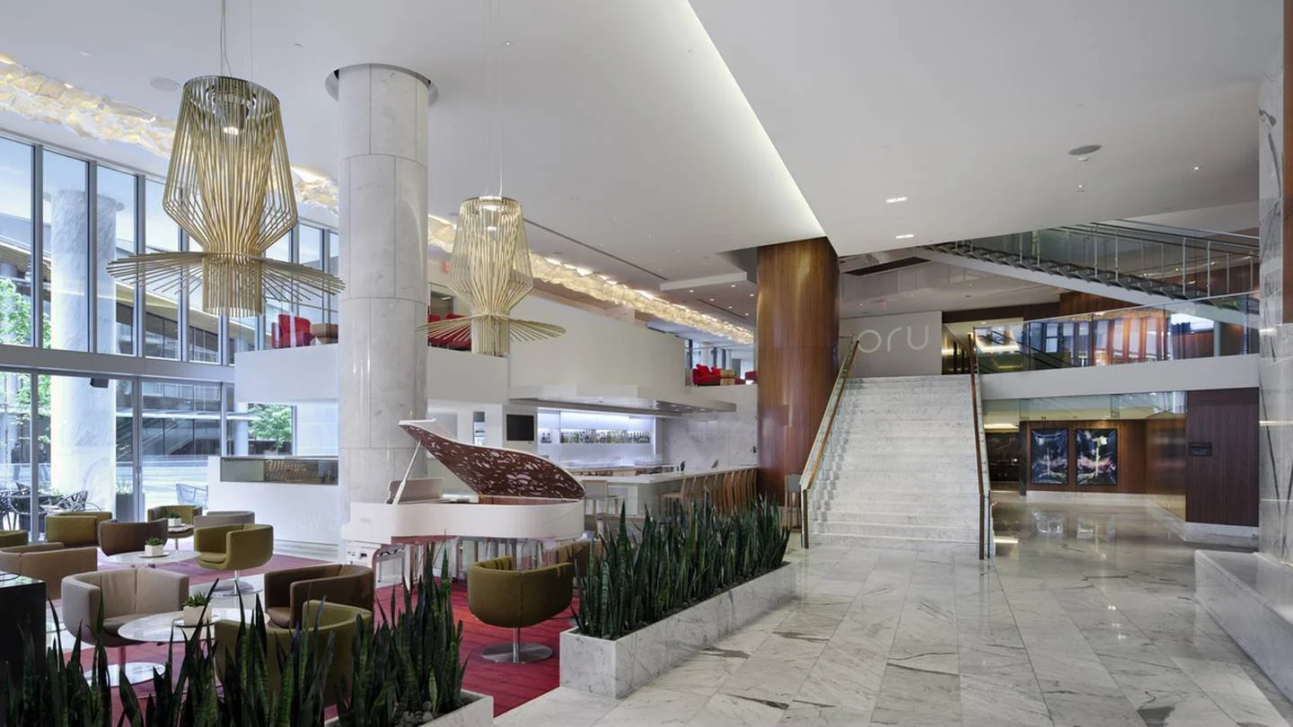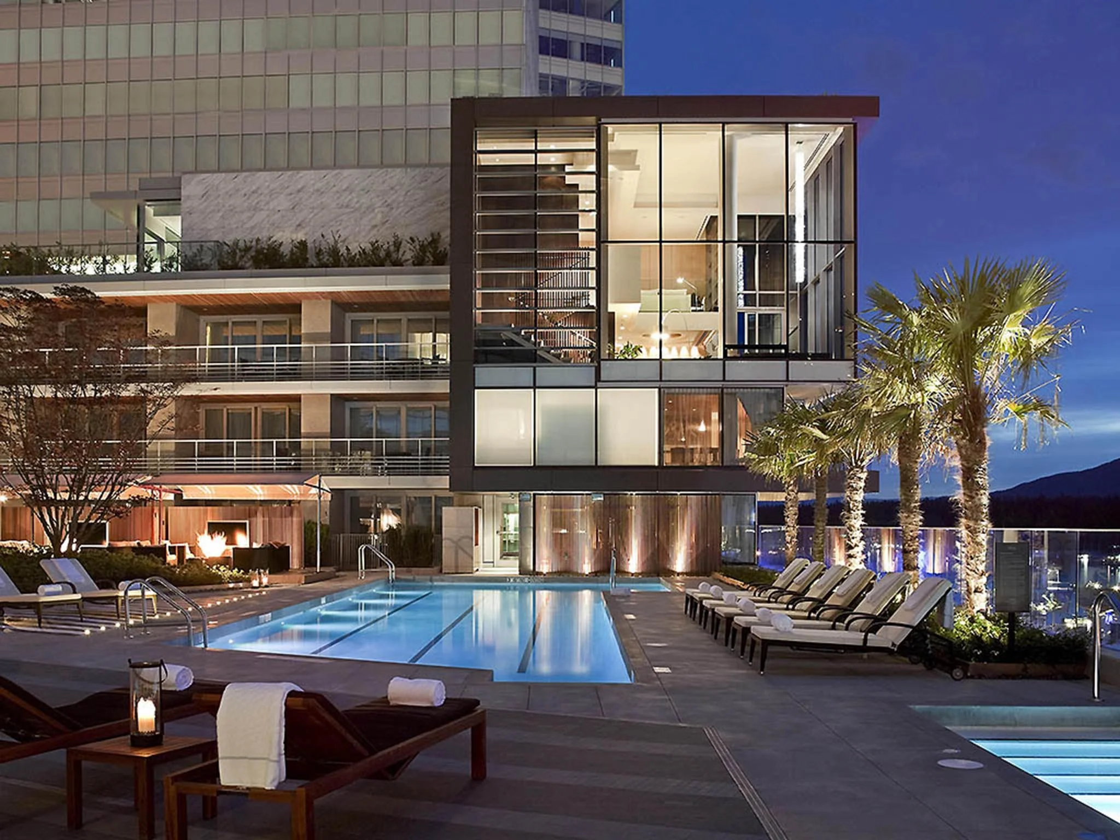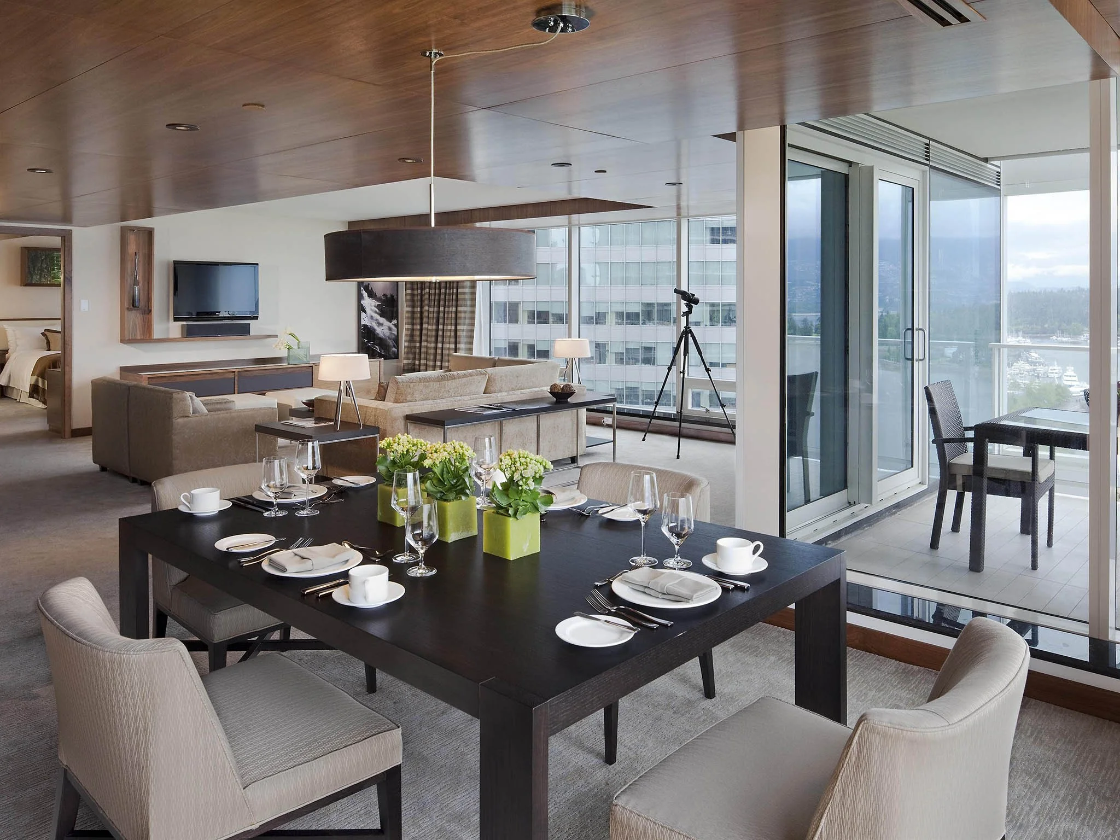Fairmont Pacific Rim
Vancouver BC Canada
Construction Value
$255MM (2021 Value - $352MM)
Completion Date
2010
Construction Duration
40 months
Project Type
Mixed-Use (Hotel + Residential)
Project Delivery Method
Construction Management
Size
1,122,782 sqft
Client
Westbank Project Corp + Peterson Group
Architect
James KM Cheng Architect Inc.
The Fairmont Pacific Rim consists of seven underground parkade levels and a 48-storey reinforced concrete tower, providing 377 hotel rooms and 175luxury residential suites along with quality grade amenities for the hotel and residence including a spa, fitness centre, rooftop pool, and conference facilities. Typical floor plates on this building were 18,000 ft2 with 400 tendons and 26,240’ (8,000 m) of post-tensioning strand on each floor.
Similarity to Metro Vancouver Projects:
Large infrastructure project similar to current Metro Vancouver major infrastructure projects/programs
Note: Concrete volume on the Seymour Capilano project was 37,000 m3, while concrete volume of Fairmount Pacific Rim was 54,000 m3, almost 40% more reinforced concrete
Geotechnical shoring requirements for the 20 m+ foundation depth
similar to wastewater influent pump station depths
Scheduling using Primavera scheduling software (P6)
Procurement management
Coordination and collaboration with subcontractors
Safety management
Quality Control/Quality Assurance
Environmental controls and mitigation
Permitting
Major dewatering required due to location near Coal Harbour
Electrical equipment installations including instrumentation/controls,
security systems, fire alarm systems and communication systems
SCADA system installations
Backup power generators
Mechanical boilers
The project’s fast-track approach also meant high-quality interior and exterior finishes required completion under tight time constraints. Procurement leads were assigned necessary materials and delivery dates, then suppliers/vendors were sourced to meet required quality and delivery dates to maintain the project schedule.
An additional challenge was related to the design process, as the design was a progressive one providing details as construction moved forward in order to obtain the overall schedule. This required additional detailed coordination and document control to ensure that the “just in time” design documents were delivered and incorporated into the fast-tracked construction process and execution.
Project Challenges and Solutions:
The team needed to obtain a typical one-week floor cycle, which was accomplished through the use of a formwork table that was flown into position at the start of every week and coordinated with all subtrades. This included rebar, mechanical, and electrical subcontractors to ensure all reinforcing was in place along with all inserts and box outs required for future mechanical and electrical installations.




