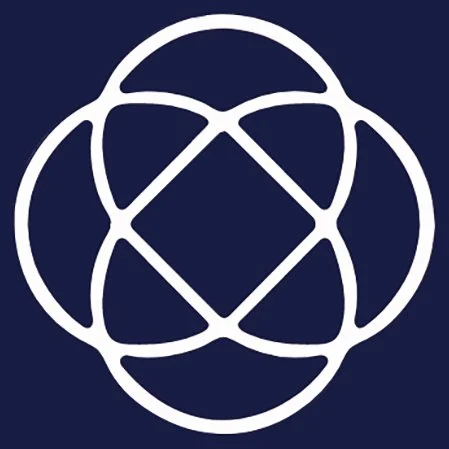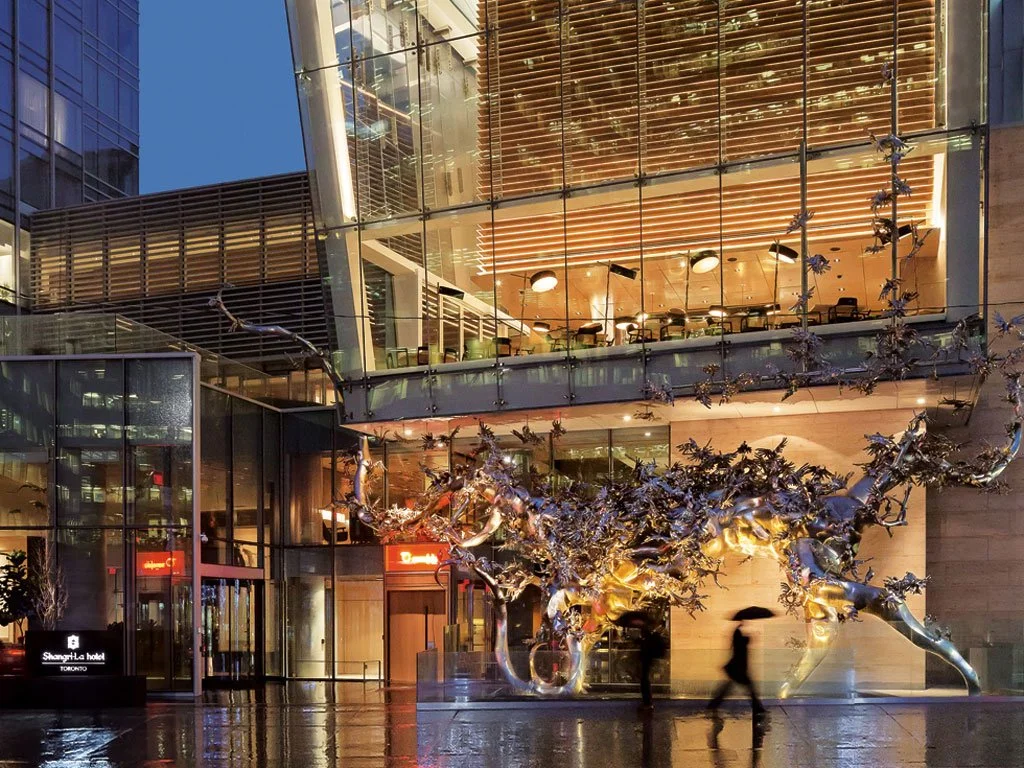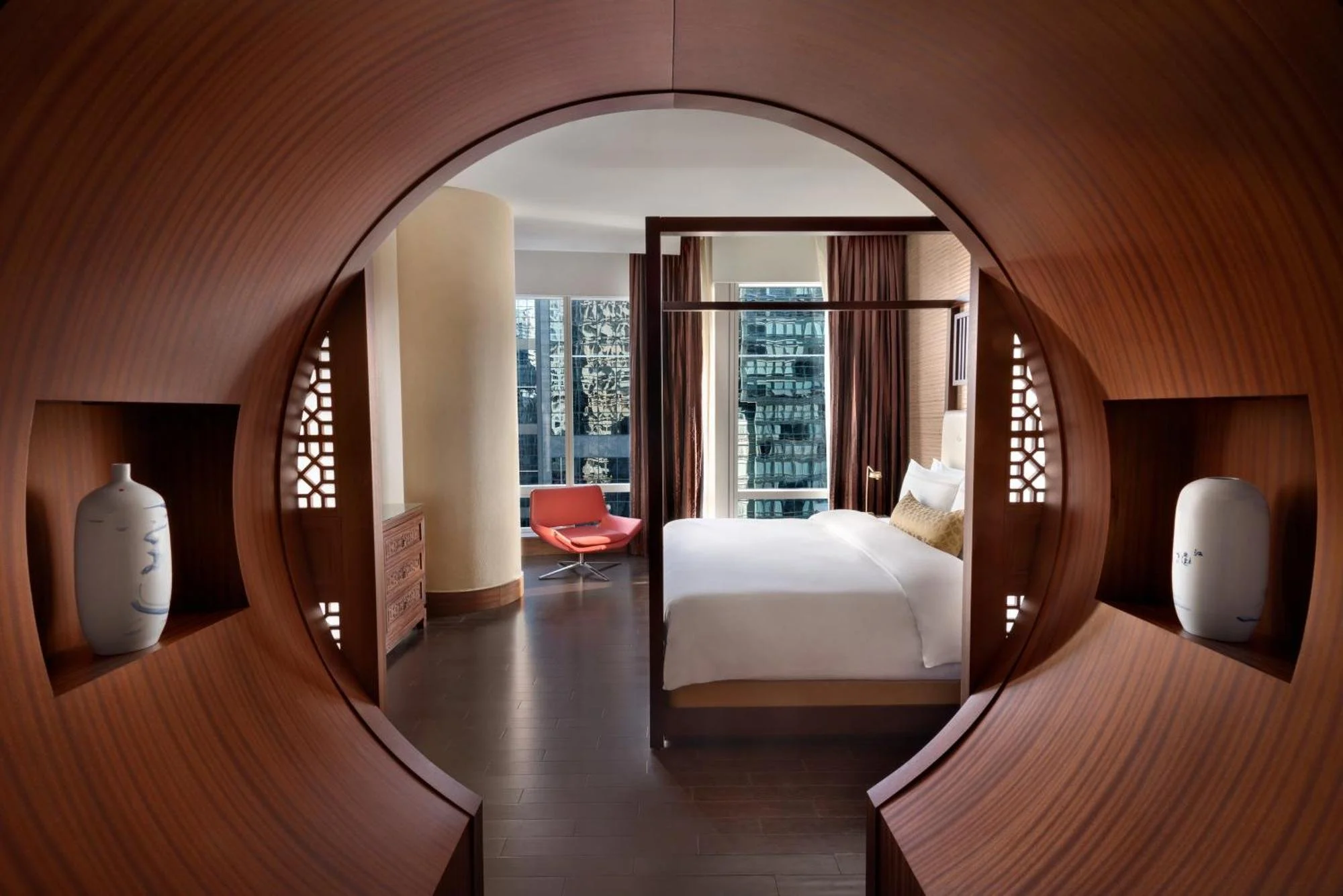Our Projects
TD Bank Group - Toronto
The TD Bank Art and Corporate Archive Collection, one of Canada’s largest corporate art collections, is dedicated to advancing discussions on diaspora, race, gender, and identity while preserving the Bank’s corporate heritage for future generations. He directed the seamless enterprise-wide installation and decommissioning of over 6,000 artworks, managing coordination efforts with cross-regional teams.
Responsibilities included procuring art and devising logistics solutions with leading Canadian contemporary art galleries, engaging with local Indigenous communities and diverse groups to enhance the collection’s legacy and acquisition strategies. Orchestrating interactive discussions and presentations on industry-leading collection practices, the team engaged an audience of over 1,500 and fostered connections among internal employees and external clients.
We pioneered the implementation of an inventory management system for the TD Corporate Art Collection, developing policies for collection care and metadata classification that significantly improved operational efficiency and enriched the enterprise knowledge base.
Superblue - Miami, NYC, London
Superblue Holdings, PBC, the immersive art division of Pace Gallery, stands at the forefront of contemporary art, representing prominent artists and estates from the 20th and 21st centuries. In Miami, USA, Superblue manages 50,000 square feet of year-round immersive exhibition space, curating impactful experiences with artists such as James Turrell, teamLab, Es Devlin, and Rafael Lozano-Hemmer. The organization also extends its influence to projects in NYC and London, collaborating with Studio DRIFT and AA Murakami.
Overseeing the curatorial programming and client engagement for these expansive exhibition facilities, the team shaped the operational models that integrate cutting-edge technologies into strategic frameworks, each valued at over $500k. Priorities were set in facilitating collaborations between brands and artists through art activations, enhancing cultural alignment and driving impactful marketing initiatives.
Fairmont Pacific Rim - Vancouver
The Fairmont Pacific Rim is a 48-storey reinforced concrete tower that includes seven underground parkade levels, 377 hotel rooms, and 175 luxury residential suites. The building features high-end amenities such as a spa, fitness center, rooftop pool, and conference facilities. Each floor, spanning 18,000 square feet, was constructed with 400 tendons and 8,000 meters of post-tensioning strand.
The team maintained a rigorous one-week floor cycle, efficiently positioning formwork tables and coordinating seamlessly with rebar, mechanical, and electrical subcontractors. This coordination ensured that all reinforcements, inserts, and box outs were precisely placed for future mechanical and electrical installations.
To meet the fast-track schedule while ensuring high-quality finishes, industry-leading procurement specialists, suppliers, and vendors were selected for their ability to deliver efficiently. Innovative strategies for detailed coordination and documentation control were employed, allowing for progressive design delivery and meeting overall schedule requirements.
Shangri-La - Toronto
The Shangri-La Hotel Toronto Project features a 68-storey reinforced concrete tower standing 705 feet tall, supported by nine underground parkade levels. The development includes 202 hotel rooms and 395 luxury residential homes.
Construction management responsibilities were assumed in 2009 after the original team was replaced due to delays and budgetary issues. When the project was handed over, it was eight months behind schedule. Despite these challenges, the project was successfully completed before the 2012 Toronto International Film Festival, meeting all expectations for schedule, budget, quality, and safety.
To address the delay, the team implemented several strategies: a 3-day structural cycle for typical 15,000 square-foot floors, a single-day installation of a 3-storey unitized tower curtain wall, and the use of a wind protection screen for the open façade structure. Additionally, an offshore materials control management system was deployed, ensuring accurate site dimensions for products such as kitchen cabinets, stone slab countertops, and bathroom wall cladding.
TELUS Garden - Vancouver
This 22-storey office tower is notable as the first building in Canada to achieve the 2009 LEED Platinum standard, incorporating innovative features such as site-wide utility systems, rainwater harvesting, and solar panels. The design includes 14,000 square feet of green roofs growing organic produce, Sky Garden meeting rooms, and programmable LED lighting that projects color images on the soffit. It also features a media wall within the high-zone curtain wall and a long-spanned glass canopy supported by a glulam spine, consisting of 240 custom-patterned curved glass pieces. Additionally, the building offers 55,000 square feet of office space with a hanging structural steel framing design.
The construction of the long-spanned glass canopy presented significant challenges. The project required meticulous procurement planning and an extended lead time to source the specialized glass from offshore suppliers. Ensuring precise measurements and fabrication details was critical for the quality assurance of the glass panels. The innovative approach led local fabricators to adopt alternative techniques, as proper material logistics and handling were essential to avoid damage and prevent delays.









